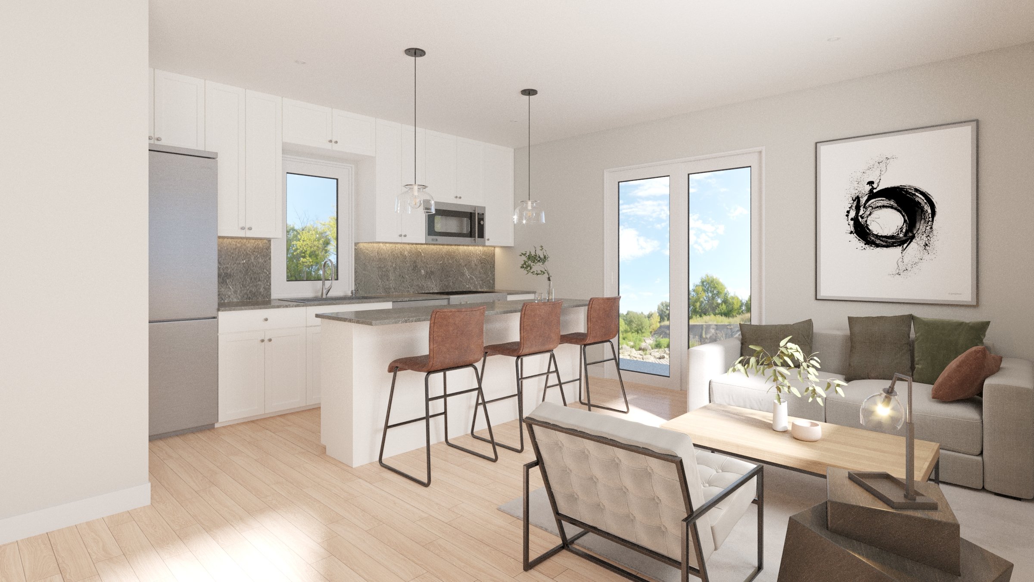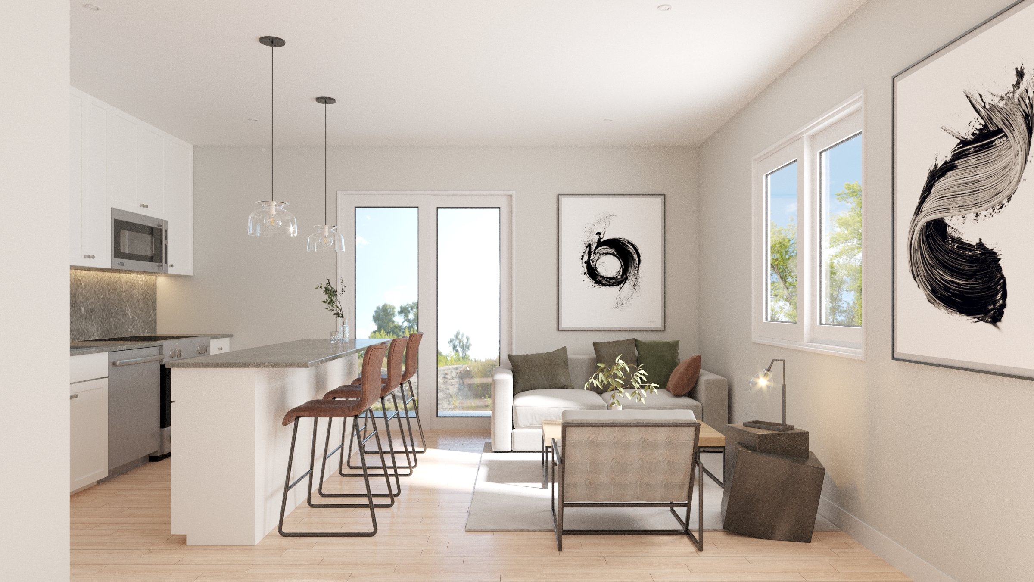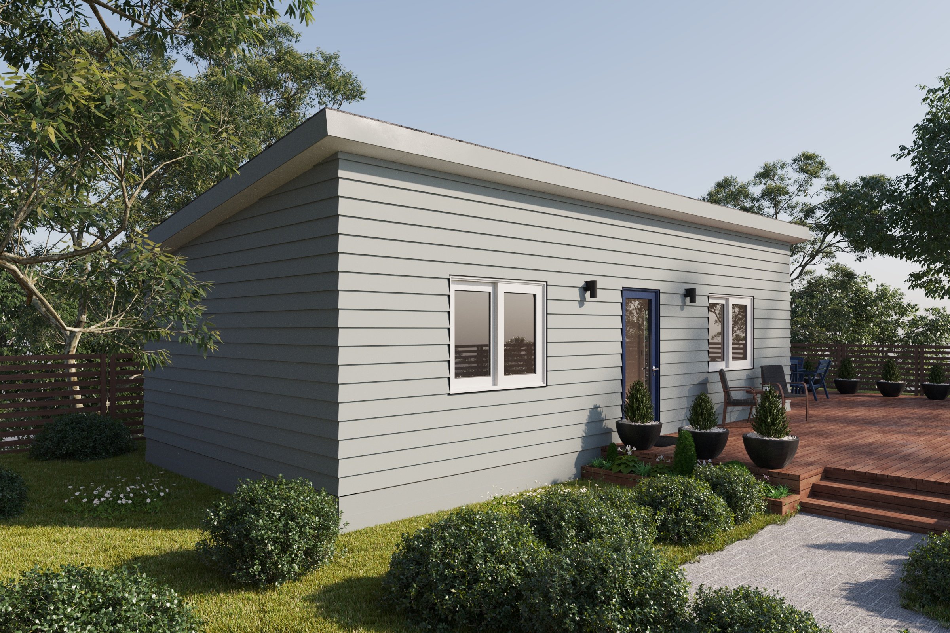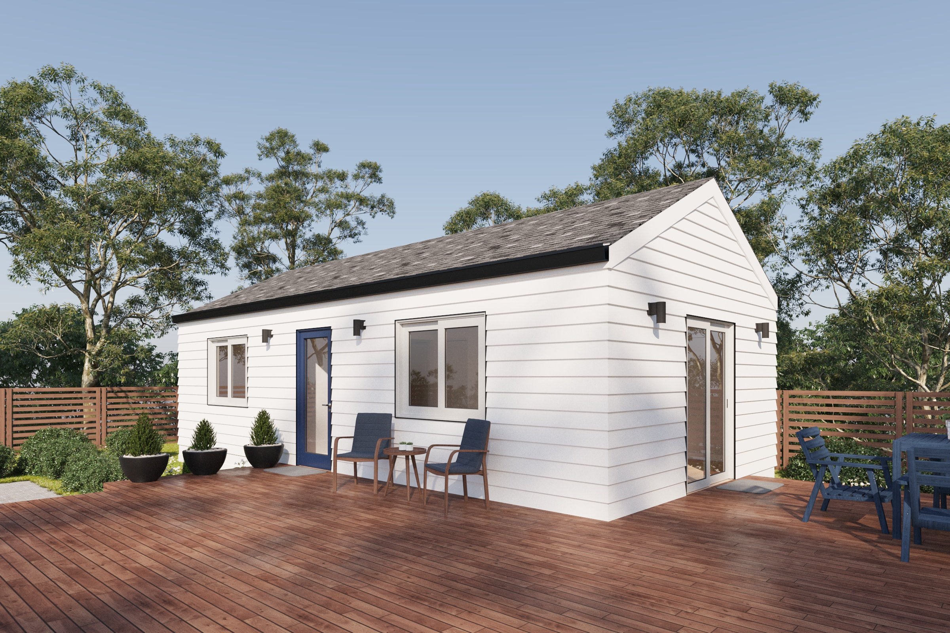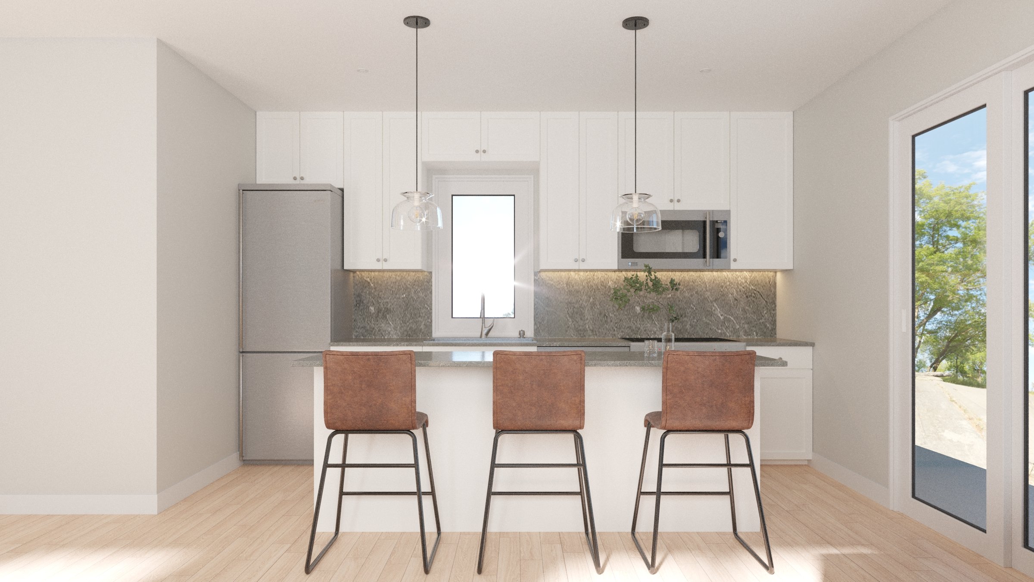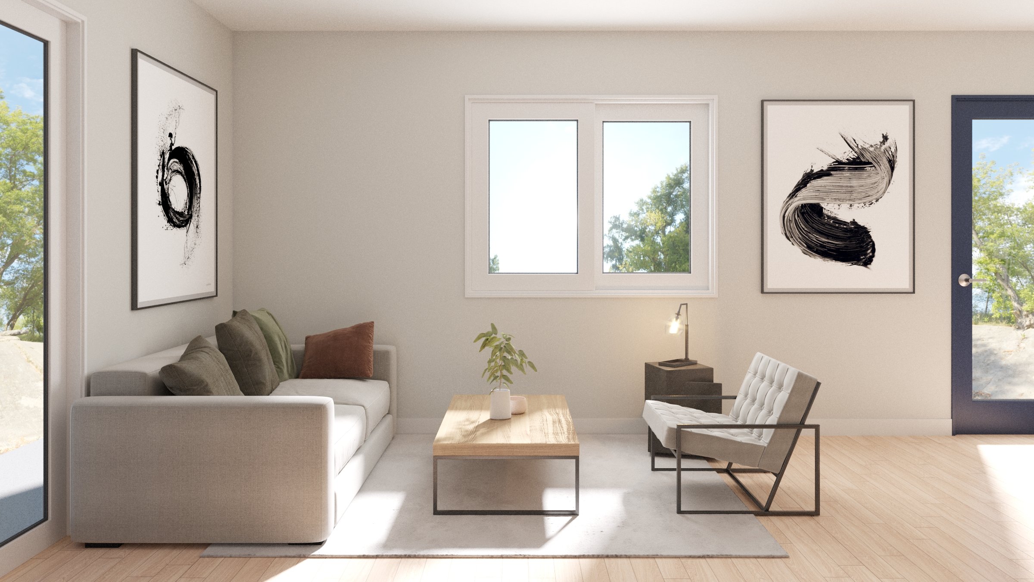Accommodate aging family
Provide privacy to young adults returning home
Create employee housing
Increase flexible space for guests
Generate revenue with long or short-term rental
Network of vetted builders and architects
Why Roost
Roost delivers plans for accessory dwelling units (ADU), affordably offering you flexible housing on your property. Thoughtfully designed, your Roost will be energy efficient, durable, and beautiful. The standardized designs provide all customers with the benefit of price predictability, avoiding the cost overruns of traditional construction projects. Our vetted list of builders and architects assist you in completing your project on time and on budget.
About Roost
-
Home Owners.
We endeavor to simplify each step in the process of getting an ADU on your property. Thoughtfully designed, your Roost will be energy efficient, durable, and beautiful.
SEE MORE BELOW
-
Builders.
We have a new vision for creating beautiful living spaces with standardized construction for speedy delivery. Builders, join our network to engage home owners actively looking for an ADU!
Getting Started
-
Step 1: Buy A Design
Roost’s team is currently stockpiling a number of designs for ADU’s. Wether you are looking to house an aging parent or take advantage of space above your garage for rental possibilities, we will have what you are looking for!
-
Step 2: Pick A Builder
Pick a builder for your ADU from our vetted list. Need to make changes, not a problem - we have a list of architects as well! We look forward to making your Roost a Reality.
-
Step 3: Design and Building Permit
Continuing to move your project forward, we will provide design drawings including the structural engineering, mechanical, electrical, plumbing, HVAC, title 24 energy calculations, and supporting documents as required by the local building department. Hire one of our vetted architects to customize your design to your liking. The builder and architect you choose will assist in this step.
-
Step 4: Construction and Finish
Your Roost vetted builder provides quality control and will facilitate the construction of your ADU.
